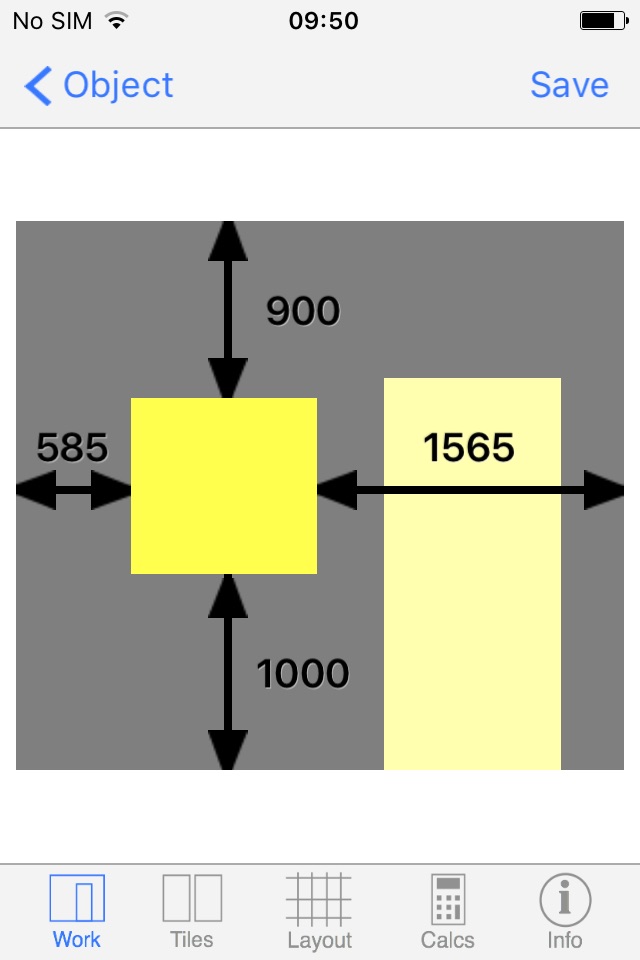
Tiling App app for iPhone and iPad
Developer: Allan Le Feuvre
First release : 11 Mar 2016
App size: 8.86 Mb
All good tilers know the value of planning a tiling installation. By avoiding those awkward cuts and those slithers of tiles, the job takes less time and looks much more impressive when complete. The Tiling App provides a quick way to plan and visualise your tiling installations. Within minutes you will be able to see what your tiling layout will look like. You can experiment with different layout options and the Tiling App will calculate the tiling area and the number of tiles required to complete the job.
**** Overview ***
1. Start by adding the outside dimensions of the surface to be tiled.
2. Quickly add objects such as doors and windows.
3. Add tile and grout dimensions.
4. Experiment with layout options.
5. The Tiling App calculates the work area, the tiling area and the number of tiles required (assumes no wastage and that off-cuts cannot be reused).
FAQ - http://www.tilingapp.com/portfolio/tilingapp-faq/
Video - https://youtu.be/0u0fwPQUQW4
Notes:
Work area limited to 9999mm x 9999mm
Grout height must equal width and be less than 50mm



